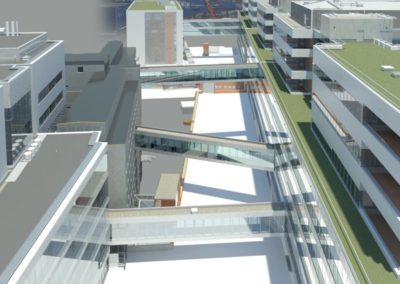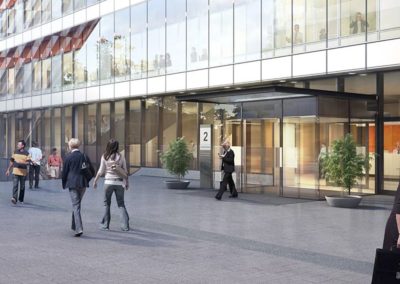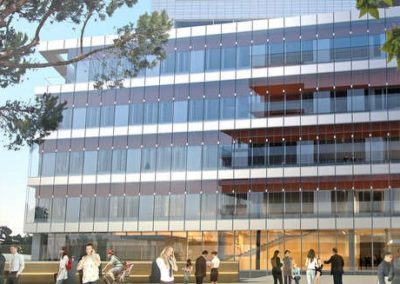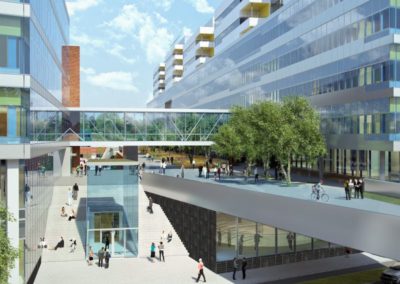Nya Karolinska Sjukhuset
New University Hospital
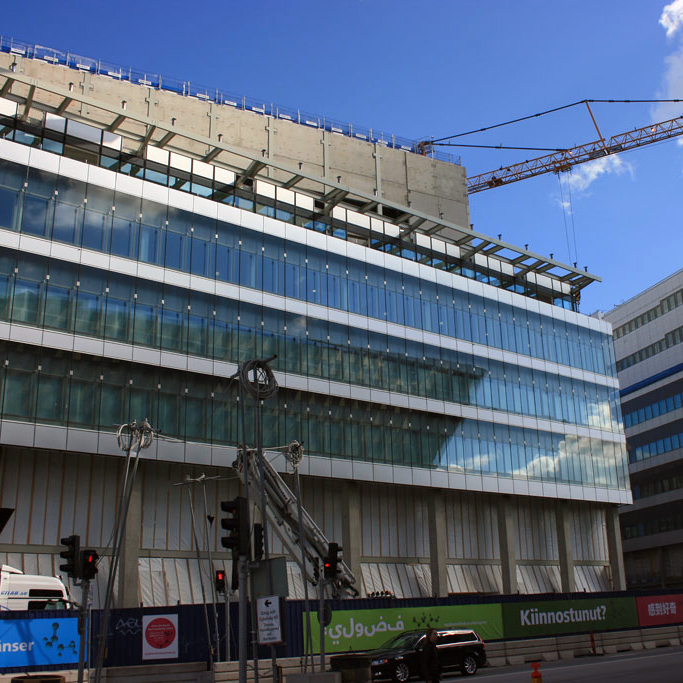
Year: 2011 – 2013
Area: 320k m²
Place: Stockholm, Sweden
Project type: Hospital
Within the totality of the hospital it was on the lab building I was working on. I had partial responsibility for the design of the façades. The biggest body of work was on the double curtainwall cladding where I collaborated with the contractors, Skanska Healthcare and Scheldebouw. I also worked on the setting out of the stone cladding around the concrete core of the building. I designed the system for maintenance of the façades as well as the main air intake situated in the central courtyard.
Project carried out in BIM. Green building certification, LEED Gold

